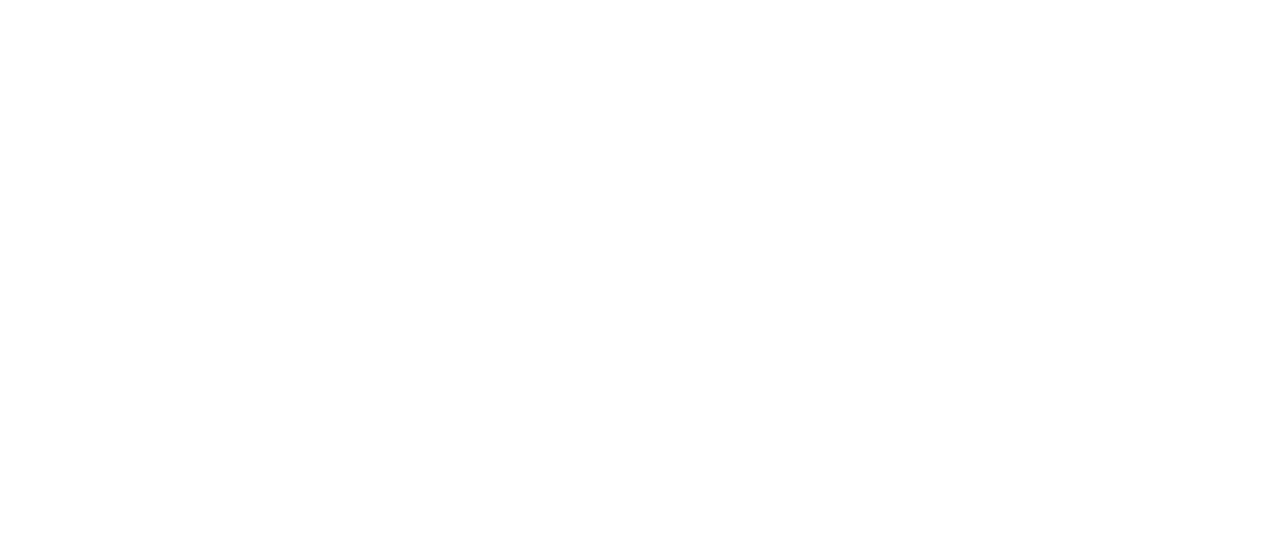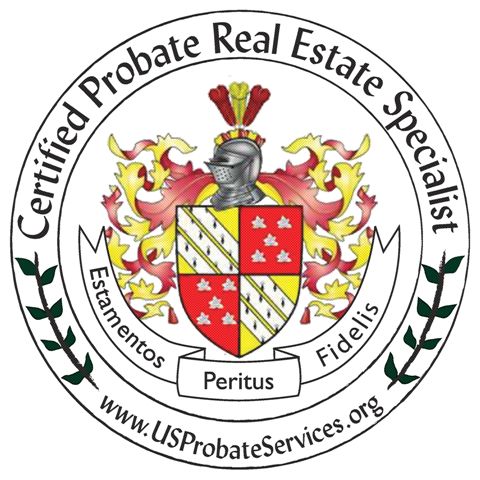


Listing Courtesy of:  NORTHSTAR MLS / Coldwell Banker Realty / Miriam Johnson - Contact: 612-418-8050
NORTHSTAR MLS / Coldwell Banker Realty / Miriam Johnson - Contact: 612-418-8050
 NORTHSTAR MLS / Coldwell Banker Realty / Miriam Johnson - Contact: 612-418-8050
NORTHSTAR MLS / Coldwell Banker Realty / Miriam Johnson - Contact: 612-418-8050 4916 Mayview Road Minnetonka, MN 55345
Active (56 Days)
$435,000
OPEN HOUSE TIMES
-
OPENSun, Nov 2411:00 am - 1:00 pm
Description
MLS #:
6633980
6633980
Taxes
$4,591(2024)
$4,591(2024)
Lot Size
0.34 acres
0.34 acres
Type
Single-Family Home
Single-Family Home
Year Built
1955
1955
Style
One
One
School District
Hopkins
Hopkins
County
Hennepin County
Hennepin County
Listed By
Miriam Johnson, Coldwell Banker Realty, Contact: 612-418-8050
Source
NORTHSTAR MLS
Last checked Nov 24 2024 at 12:50 AM GMT+0000
NORTHSTAR MLS
Last checked Nov 24 2024 at 12:50 AM GMT+0000
Bathroom Details
- Full Bathroom: 1
- 3/4 Bathroom: 1
- Half Bathroom: 1
Interior Features
- Water Softener Owned
- Washer
- Stainless Steel Appliances
- Refrigerator
- Range
- Microwave
- Gas Water Heater
- Freezer
- Exhaust Fan
- Dryer
- Disposal
- Dishwasher
Subdivision
- Bellevue 1st Add
Lot Information
- Tree Coverage - Medium
- Irregular Lot
Property Features
- Fireplace: Wood Burning
- Fireplace: Living Room
- Fireplace: Family Room
- Fireplace: Brick
- Fireplace: 2
Heating and Cooling
- Forced Air
- Baseboard
- Central Air
Basement Information
- Storage Space
- Full
- Finished
- Daylight/Lookout Windows
Exterior Features
- Roof: Asphalt
- Roof: Age Over 8 Years
Utility Information
- Sewer: City Sewer/Connected
- Fuel: Natural Gas, Electric
Parking
- Insulated Garage
- Heated Garage
- Concrete
- Asphalt
- Attached Garage
Stories
- 1
Living Area
- 1,861 sqft
Additional Information: Minnetonka | 612-418-8050
Listing Brokerage Notes
Buyer Brokerage Compensation: 2.7%
*Details provided by the brokerage, not MLS (Multiple Listing Service). Buyer's Brokerage Compensation not binding unless confirmed by separate agreement among applicable parties.
Location
Disclaimer: The data relating to real estate for sale on this web site comes in part from the Broker Reciprocity SM Program of the Regional Multiple Listing Service of Minnesota, Inc. Real estate listings held by brokerage firms other than Minnesota Metro are marked with the Broker Reciprocity SM logo or the Broker Reciprocity SM thumbnail logo  and detailed information about them includes the name of the listing brokers.Listing broker has attempted to offer accurate data, but buyers are advised to confirm all items.© 2024 Regional Multiple Listing Service of Minnesota, Inc. All rights reserved.
and detailed information about them includes the name of the listing brokers.Listing broker has attempted to offer accurate data, but buyers are advised to confirm all items.© 2024 Regional Multiple Listing Service of Minnesota, Inc. All rights reserved.
 and detailed information about them includes the name of the listing brokers.Listing broker has attempted to offer accurate data, but buyers are advised to confirm all items.© 2024 Regional Multiple Listing Service of Minnesota, Inc. All rights reserved.
and detailed information about them includes the name of the listing brokers.Listing broker has attempted to offer accurate data, but buyers are advised to confirm all items.© 2024 Regional Multiple Listing Service of Minnesota, Inc. All rights reserved.








Relax in the large enclosed porch off the kitchen and enjoy your morning coffee overlooking the backyard. The basement has potential, with a family room with new flooring, fresh paint, and the two bonus rooms that could be an office, a workout space, storage, or add an egress or two to create more bedrooms. Three large heated garage stalls, with the third stall fully equipped with a steel reinforced floor and lots of outlets for the workshop of your DIY dreams. Newer cement board siding and Leafguard gutters. Move in and enjoy, while making it your own. Don't miss this opportunity to own this sweet home in a wonderful location.