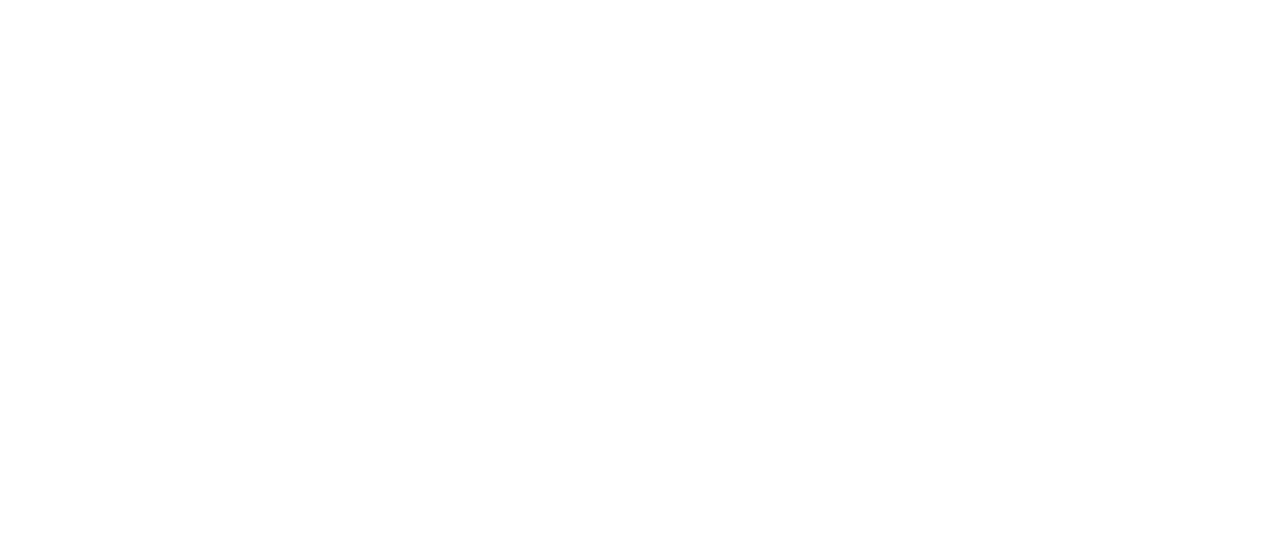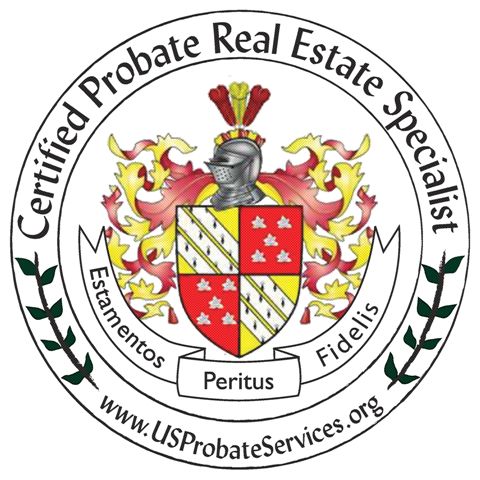
Sold
Listing Courtesy of:  NORTHSTAR MLS / Coldwell Banker Realty / Dan Tillman / Mary Tillman - Contact: 612-790-4443
NORTHSTAR MLS / Coldwell Banker Realty / Dan Tillman / Mary Tillman - Contact: 612-790-4443
 NORTHSTAR MLS / Coldwell Banker Realty / Dan Tillman / Mary Tillman - Contact: 612-790-4443
NORTHSTAR MLS / Coldwell Banker Realty / Dan Tillman / Mary Tillman - Contact: 612-790-4443 1005 Providence Drive Shakopee, MN 55379
Sold on 07/09/2025
$254,000 (USD)
MLS #:
6728814
6728814
Taxes
$2,144(2025)
$2,144(2025)
Lot Size
2,178 SQFT
2,178 SQFT
Type
Townhouse
Townhouse
Year Built
2002
2002
Style
Two
Two
School District
Shakopee
Shakopee
County
Scott County
Scott County
Listed By
Dan Tillman, Coldwell Banker Realty, Contact: 612-790-4443
Mary Tillman, Coldwell Banker Realty
Mary Tillman, Coldwell Banker Realty
Bought with
Garth H Johnson, The Realty House
Garth H Johnson, The Realty House
Source
NORTHSTAR MLS
Last checked Dec 22 2025 at 1:09 AM GMT+0000
NORTHSTAR MLS
Last checked Dec 22 2025 at 1:09 AM GMT+0000
Bathroom Details
- Full Bathrooms: 2
Interior Features
- Dishwasher
- Range
- Microwave
- Refrigerator
- Washer
- Dryer
- Gas Water Heater
- Disposal
- Exhaust Fan
Subdivision
- Cic 1098 Providence Pointe
Lot Information
- Corner Lot
Property Features
- Fireplace: Family Room
- Fireplace: 1
- Fireplace: Gas
Heating and Cooling
- Forced Air
- Central Air
Homeowners Association Information
- Dues: $355/Monthly
Exterior Features
- Roof: Age 8 Years or Less
- Roof: Pitched
- Roof: Asphalt
Utility Information
- Sewer: City Sewer/Connected
- Fuel: Natural Gas
Parking
- Attached Garage
- Insulated Garage
- Garage Door Opener
- Asphalt
- Shared Driveway
- Tuckunder Garage
Stories
- 2
Living Area
- 1,496 sqft
Listing Price History
Date
Event
Price
% Change
$ (+/-)
Additional Information: Minnetonka | 612-790-4443
Listing Brokerage Notes
Buyer Brokerage Compensation: 2.5%
*Details provided by the brokerage, not MLS (Multiple Listing Service). Buyer's Brokerage Compensation not binding unless confirmed by separate agreement among applicable parties.
Disclaimer: The data relating to real estate for sale on this web site comes in part from the Broker Reciprocity SM Program of the Regional Multiple Listing Service of Minnesota, Inc. Real estate listings held by brokerage firms other than Minnesota Metro are marked with the Broker Reciprocity SM logo or the Broker Reciprocity SM thumbnail logo  and detailed information about them includes the name of the listing brokers.Listing broker has attempted to offer accurate data, but buyers are advised to confirm all items.© 2025 Regional Multiple Listing Service of Minnesota, Inc. All rights reserved.
and detailed information about them includes the name of the listing brokers.Listing broker has attempted to offer accurate data, but buyers are advised to confirm all items.© 2025 Regional Multiple Listing Service of Minnesota, Inc. All rights reserved.
 and detailed information about them includes the name of the listing brokers.Listing broker has attempted to offer accurate data, but buyers are advised to confirm all items.© 2025 Regional Multiple Listing Service of Minnesota, Inc. All rights reserved.
and detailed information about them includes the name of the listing brokers.Listing broker has attempted to offer accurate data, but buyers are advised to confirm all items.© 2025 Regional Multiple Listing Service of Minnesota, Inc. All rights reserved.







