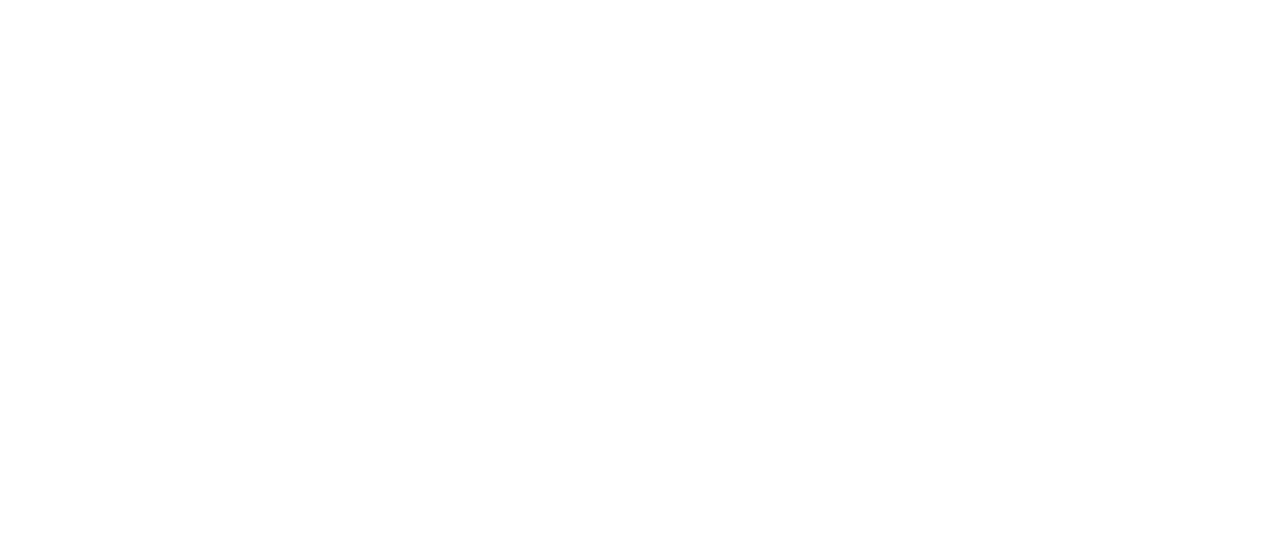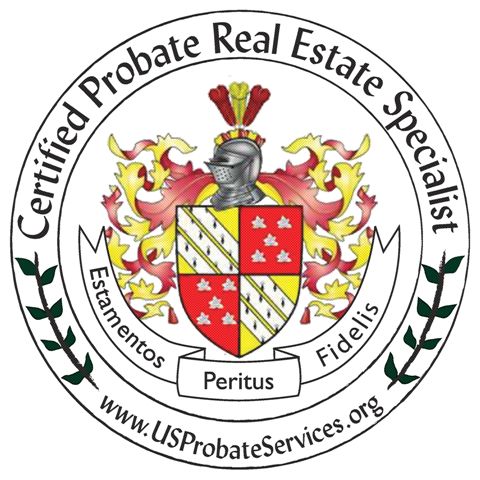


Listing Courtesy of:  NORTHSTAR MLS / Coldwell Banker Realty / Amanda Riemenschneider - Contact: 952-412-4758
NORTHSTAR MLS / Coldwell Banker Realty / Amanda Riemenschneider - Contact: 952-412-4758
 NORTHSTAR MLS / Coldwell Banker Realty / Amanda Riemenschneider - Contact: 952-412-4758
NORTHSTAR MLS / Coldwell Banker Realty / Amanda Riemenschneider - Contact: 952-412-4758 9274 9th Avenue New Auburn, MN 55366
Pending (44 Days)
$329,900
MLS #:
6609460
6609460
Taxes
$5,642(2024)
$5,642(2024)
Lot Size
1.41 acres
1.41 acres
Type
Single-Family Home
Single-Family Home
Year Built
2005
2005
Style
One
One
School District
Glencoe-Silver Lake
Glencoe-Silver Lake
County
Sibley County
Sibley County
Listed By
Amanda Riemenschneider, Coldwell Banker Realty, Contact: 952-412-4758
Source
NORTHSTAR MLS
Last checked Nov 23 2024 at 8:50 PM GMT+0000
NORTHSTAR MLS
Last checked Nov 23 2024 at 8:50 PM GMT+0000
Bathroom Details
- Full Bathrooms: 2
- 3/4 Bathroom: 1
Interior Features
- Water Softener Owned
- Washer
- Refrigerator
- Range
- Microwave
- Electric Water Heater
- Dryer
- Dishwasher
Lot Information
- Irregular Lot
- Corner Lot
Property Features
- Fireplace: 0
Heating and Cooling
- Radiant Floor
- Forced Air
- Central Air
Basement Information
- Tile Shower
- Sump Pump
- Storage Space
- Concrete
- Full
- Finished
- Egress Window(s)
Exterior Features
- Roof: Pitched
- Roof: Asphalt
- Roof: Age Over 8 Years
Utility Information
- Sewer: City Sewer/Connected
- Fuel: Propane
Parking
- Storage
- Rv Access/Parking
- Other
- Insulated Garage
- Heated Garage
- Garage Door Opener
- Finished Garage
- Attached Garage
Stories
- 1
Living Area
- 2,638 sqft
Additional Information: Minnetonka | 952-412-4758
Location
Disclaimer: The data relating to real estate for sale on this web site comes in part from the Broker Reciprocity SM Program of the Regional Multiple Listing Service of Minnesota, Inc. Real estate listings held by brokerage firms other than Minnesota Metro are marked with the Broker Reciprocity SM logo or the Broker Reciprocity SM thumbnail logo  and detailed information about them includes the name of the listing brokers.Listing broker has attempted to offer accurate data, but buyers are advised to confirm all items.© 2024 Regional Multiple Listing Service of Minnesota, Inc. All rights reserved.
and detailed information about them includes the name of the listing brokers.Listing broker has attempted to offer accurate data, but buyers are advised to confirm all items.© 2024 Regional Multiple Listing Service of Minnesota, Inc. All rights reserved.
 and detailed information about them includes the name of the listing brokers.Listing broker has attempted to offer accurate data, but buyers are advised to confirm all items.© 2024 Regional Multiple Listing Service of Minnesota, Inc. All rights reserved.
and detailed information about them includes the name of the listing brokers.Listing broker has attempted to offer accurate data, but buyers are advised to confirm all items.© 2024 Regional Multiple Listing Service of Minnesota, Inc. All rights reserved.







Description