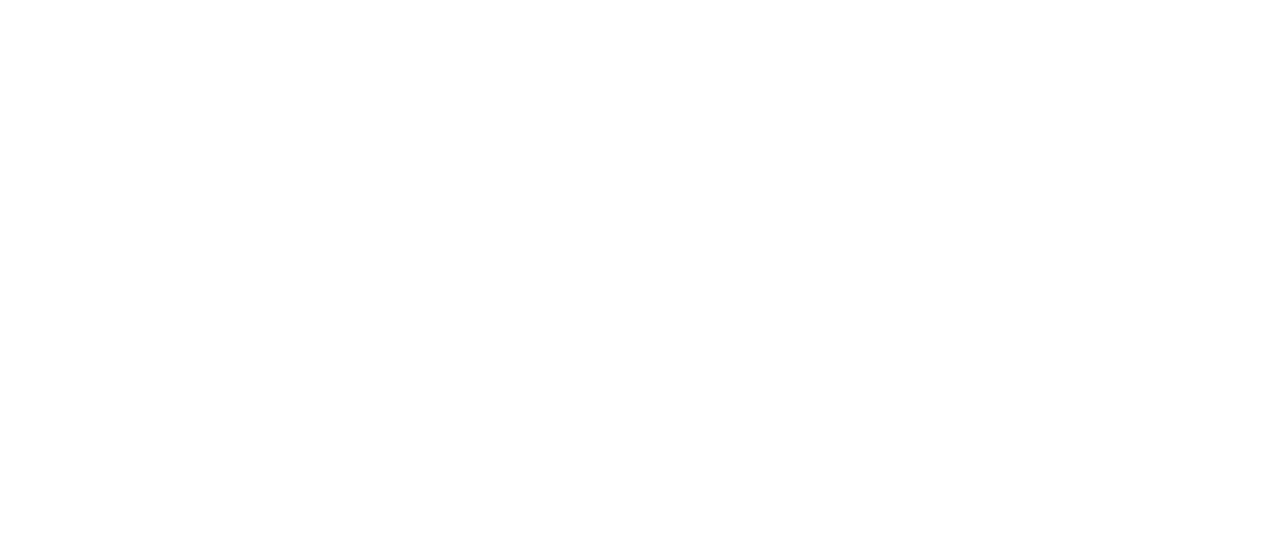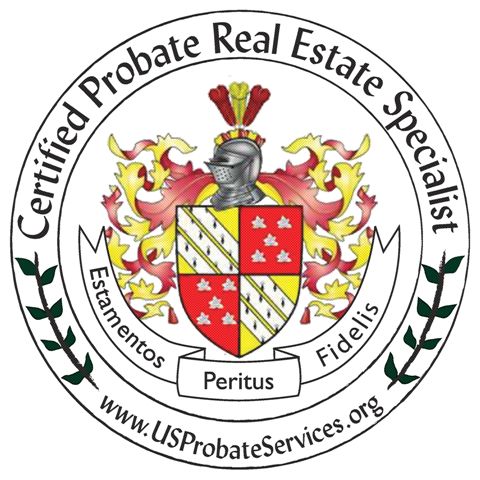


Listing Courtesy of:  NORTHSTAR MLS / Coldwell Banker Realty / Maximilian "Max" Zinn / Hans Zinn - Contact: 612-281-7060
NORTHSTAR MLS / Coldwell Banker Realty / Maximilian "Max" Zinn / Hans Zinn - Contact: 612-281-7060
 NORTHSTAR MLS / Coldwell Banker Realty / Maximilian "Max" Zinn / Hans Zinn - Contact: 612-281-7060
NORTHSTAR MLS / Coldwell Banker Realty / Maximilian "Max" Zinn / Hans Zinn - Contact: 612-281-7060 929 Portland Avenue 1205 Minneapolis, MN 55404
Pending (107 Days)
$325,000
MLS #:
6625126
6625126
Taxes
$3,955(2024)
$3,955(2024)
Lot Size
1.02 acres
1.02 acres
Type
Condo
Condo
Year Built
2007
2007
Style
One
One
School District
Minneapolis
Minneapolis
County
Hennepin County
Hennepin County
Listed By
Maximilian "Max" Zinn, Coldwell Banker Realty, Contact: 612-281-7060
Hans Zinn, Coldwell Banker Realty
Hans Zinn, Coldwell Banker Realty
Source
NORTHSTAR MLS
Last checked Nov 23 2024 at 5:49 PM GMT+0000
NORTHSTAR MLS
Last checked Nov 23 2024 at 5:49 PM GMT+0000
Bathroom Details
- Full Bathrooms: 2
Interior Features
- Washer
- Refrigerator
- Range
- Microwave
- Exhaust Fan
- Dryer
- Disposal
- Dishwasher
Subdivision
- Cic 1837 Skyscape
Lot Information
- Tree Coverage - Light
- Public Transit (W/In 6 Blks)
Property Features
- Fireplace: 0
Heating and Cooling
- Forced Air
- Central Air
Pool Information
- None
Homeowners Association Information
- Dues: $845/Monthly
Exterior Features
- Roof: Flat
Utility Information
- Sewer: City Sewer/Connected
- Fuel: Natural Gas
Parking
- Storage
- Secured
- Parking Garage
- Insulated Garage
- Heated Garage
- Garage Door Opener
- Concrete
- Covered
- Attached Garage
- Assigned
Stories
- 1
Living Area
- 1,120 sqft
Additional Information: Minnetonka | 612-281-7060
Location
Disclaimer: The data relating to real estate for sale on this web site comes in part from the Broker Reciprocity SM Program of the Regional Multiple Listing Service of Minnesota, Inc. Real estate listings held by brokerage firms other than Minnesota Metro are marked with the Broker Reciprocity SM logo or the Broker Reciprocity SM thumbnail logo  and detailed information about them includes the name of the listing brokers.Listing broker has attempted to offer accurate data, but buyers are advised to confirm all items.© 2024 Regional Multiple Listing Service of Minnesota, Inc. All rights reserved.
and detailed information about them includes the name of the listing brokers.Listing broker has attempted to offer accurate data, but buyers are advised to confirm all items.© 2024 Regional Multiple Listing Service of Minnesota, Inc. All rights reserved.
 and detailed information about them includes the name of the listing brokers.Listing broker has attempted to offer accurate data, but buyers are advised to confirm all items.© 2024 Regional Multiple Listing Service of Minnesota, Inc. All rights reserved.
and detailed information about them includes the name of the listing brokers.Listing broker has attempted to offer accurate data, but buyers are advised to confirm all items.© 2024 Regional Multiple Listing Service of Minnesota, Inc. All rights reserved.








Description